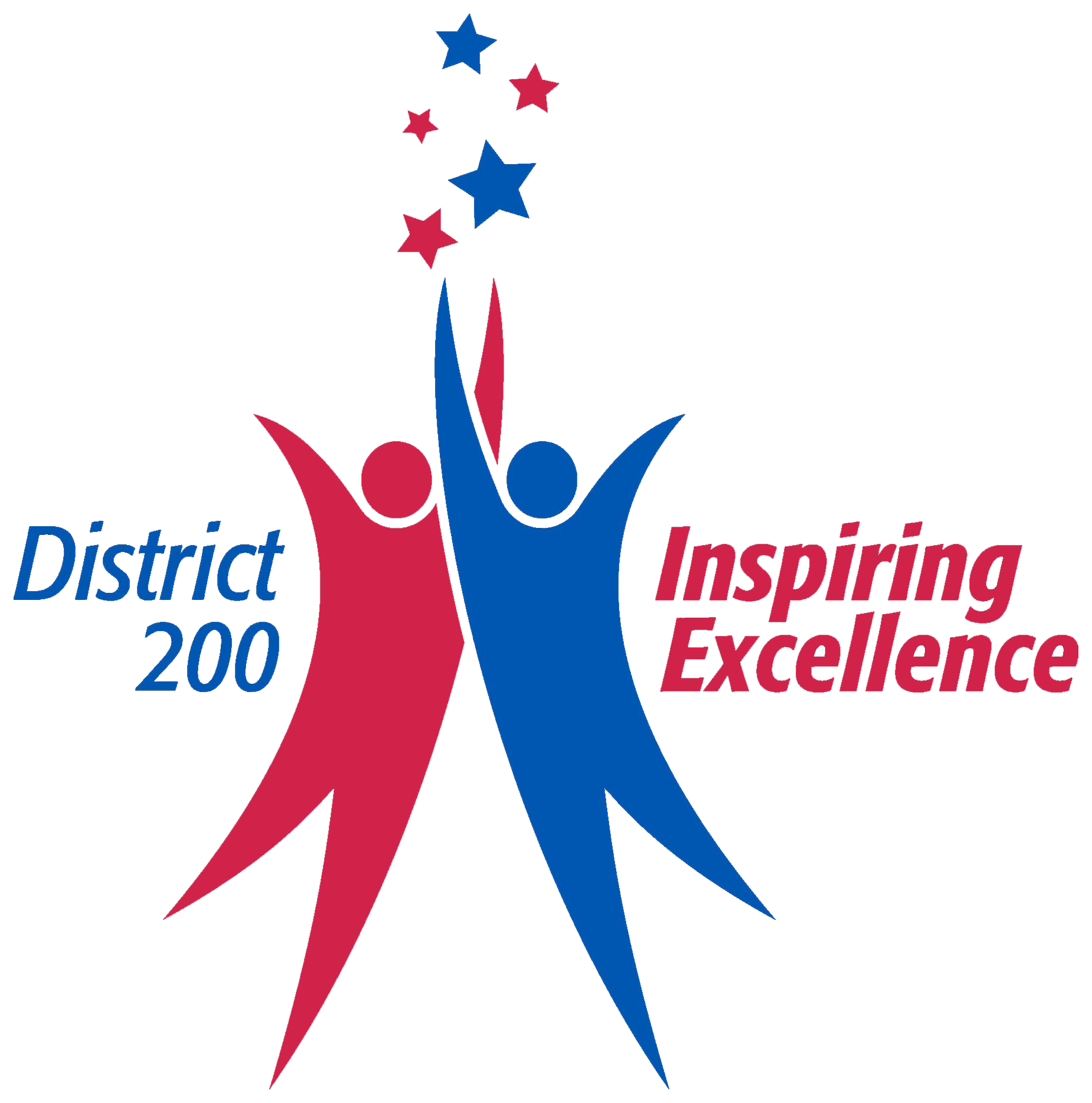Overview of Edison Middle School
Facility needs at Edison Middle School include:
Front Office/Student Support
Relocate administrative spaces near the building entry, streamlining day-to-day school operations such as parent visits, registration, student pick-up/drop-off, etc.
Relocate all counselors, social workers, wellness coordinator and psychologist offices together to ensure that students have a single place to go for physical/mental health support
Relocate and expand nurse’s office to accommodate more treatment cots and private exam room to ensure student privacy
Classroom
Replace flooring, wall base, suspended ceilings and lighting.
Repaint walls
Replace room entry doors and hardware
Replace student desks and chairs with a focus on collaborative, rapidly reconfigurable furnishings
Install writable surfaces so that instruction seamlessly shifts between analog and digital activities, and teaching and group work can happen anywhere in the classroom
Provide consistent instructional technology to allow faculty/staff to present from anywhere in the room and be able to quickly connect in any room
Corridors/Circulation
Improve sightlines and student movement
Replace ceiling and lights, flooring and wall finishes
Replace doors and hardware
Library Learning Center
Renovate the entire space to create a dynamic space for independent study, collaboration, and mixed-media activities
New flexible furnishings will allow reconfiguration of the library space to accommodate small, medium, and large groups while enclosed study rooms provide opportunities for students to collaborate or receive one-on-one instruction
Low bookshelves coupled with the repositioned location for the circulation desk allow observation to all parts of the space
Renovated maker space classroom or green room to support project-based or student-led activities
Flexible furniture for adaptable learning environments that can be tailored to varying student and group needs
Performing Arts
Build new acoustically insulated small and section practice rooms to allow for smaller groups of students to work independently
Enhance existing acoustically insulated construction for enclosing walls
Renovate ceiling, lights, flooring and lights in the band and choir rooms
Renovate seating, flooring, stage equipment, ceiling and lights in the auditorium
Science Education
Demolish existing partition walls and construct new, right-sized science classrooms to align with district standards and student enrollment needs
Create new shared prep rooms for teachers
Replace science lab casework with new perimeter hardwood casework and epoxy resin countertops and sinks, provide ADA accessible workstation
Convert upper wall cabinets in labs to be white board surfaces to support student-led activities
Provide lab utilities (gas, electric, etc.) according to curriculum needs
Provide mobile student work tables and mobile teacher station
Replace flooring ceilings and lighting
Repaint wall surfaces
Replace room entry doors and hardware
Physical Education
Renovate and expand the gymnasium in order to accommodate multiple gym classes, athletic competitions, school assemblies and community events
New, retractable bleachers allow the gym to easily host large assemblies and physical education classes in the same space
New athletic equipment can be retracted when not in use so the space can better accommodate other functions
New flooring, ceiling, lighting, paint and finishings
Bathrooms/Locker Rooms
Improve accessibility in the bathrooms while also supporting student privacy
Replace plumbing fixtures, toilet partitions, flooring, ceiling lighting and accessories
Renovate locker rooms with new finishings such as ceiling, lighting, paint, bathroom fixtures, and lockers
Remove showers that are no longer in use and take up much needed space
Safety & Security
In addition to the safety improvements mentioned in the other areas of the building, there will be updates to the building entry systems, camera systems, closed circuit television, automated clock and intercom systems
Mechanicals
Updated mechanical system focused on student health, energy efficiency, building resiliency, and ease of maintenance
Replace building HVAC system and utilize existing components where opportunity allows
Expand the fire sprinkler system throughout the entire building
Replace water heaters and other infrastructure in coordination with toilet room upgrades
Exploratory Labs
Renovate elective classrooms to create more flexible, multi-use elective space that can adapt to curricular changes.
Install spaces with appliances, equipment, and utilities to allow a wide variety of new programs to be offered in alignment with courses available at the high school level.
Renderings for proposed improvements
New, Expanded Gym
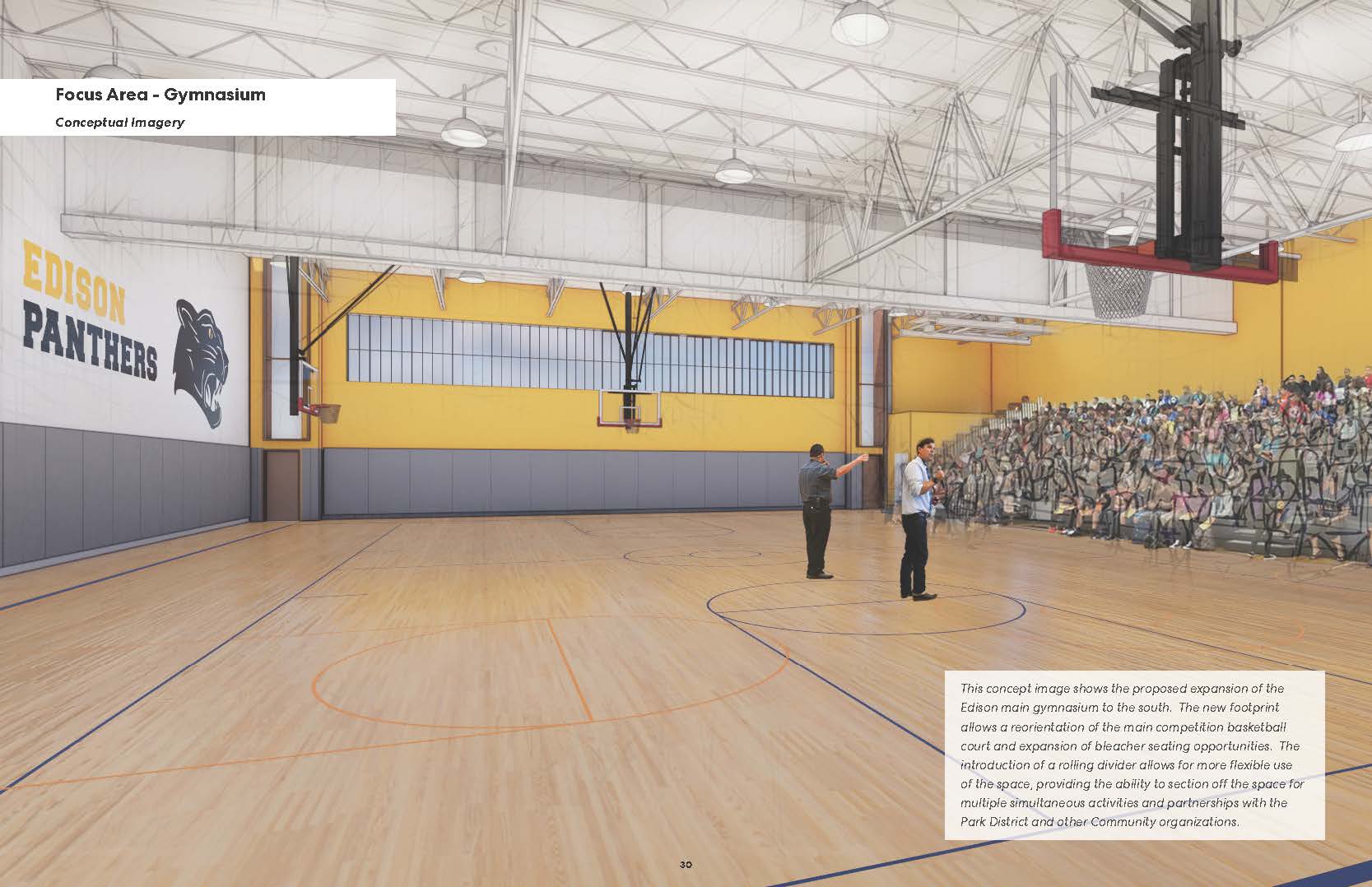
Library Renovation
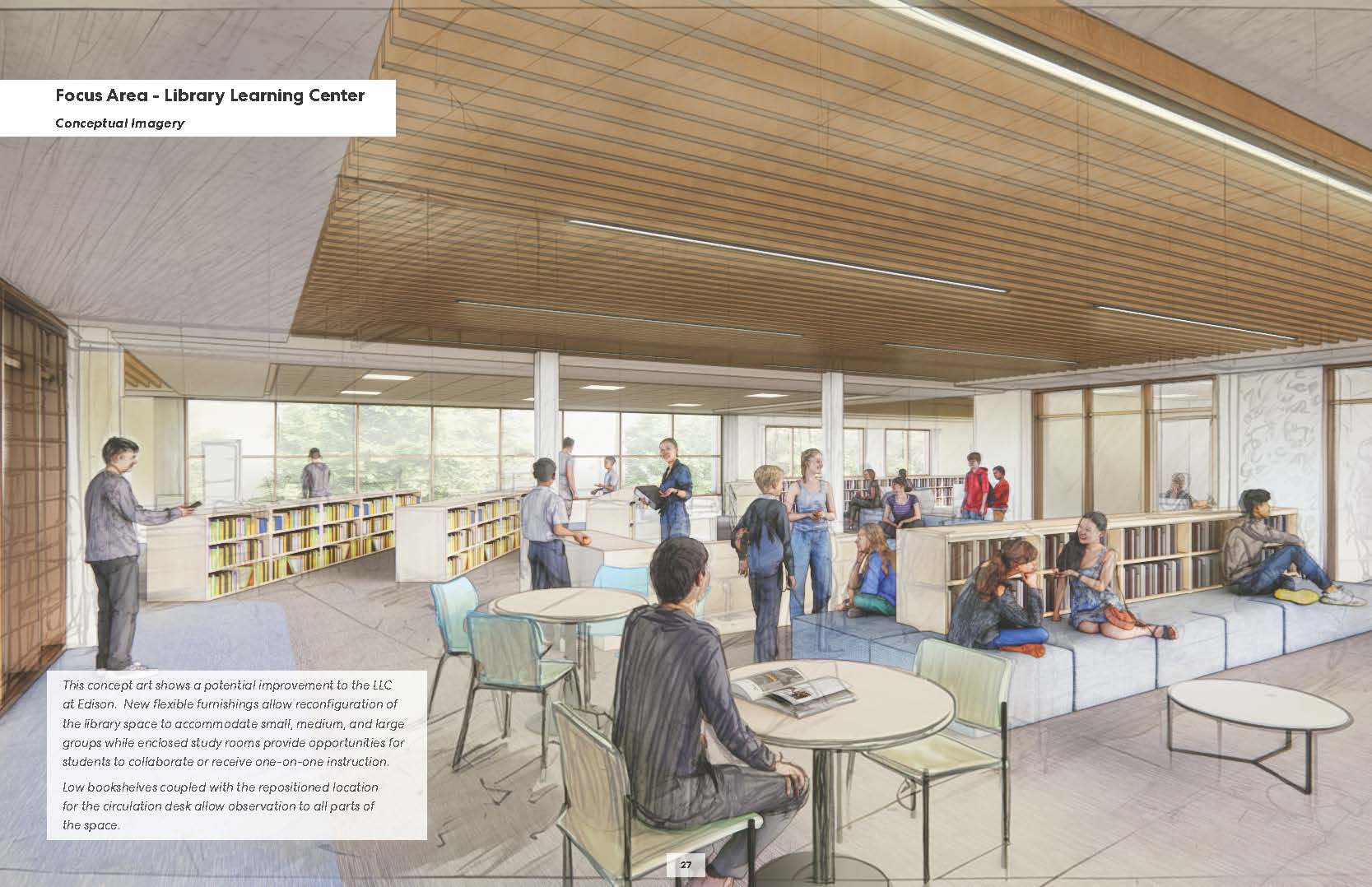
Science Lab Classrooms Renovations
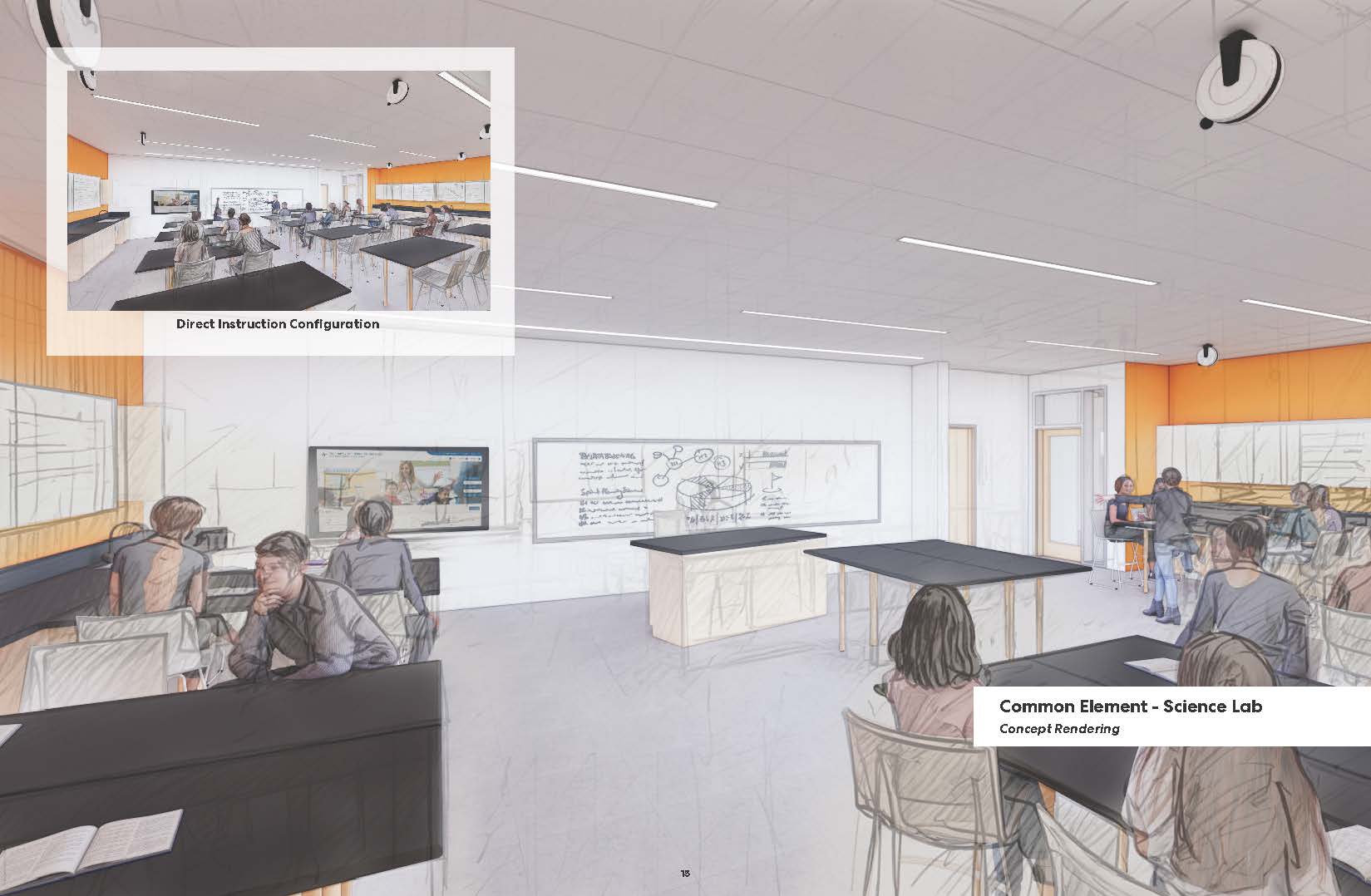
General Classroom Renovations
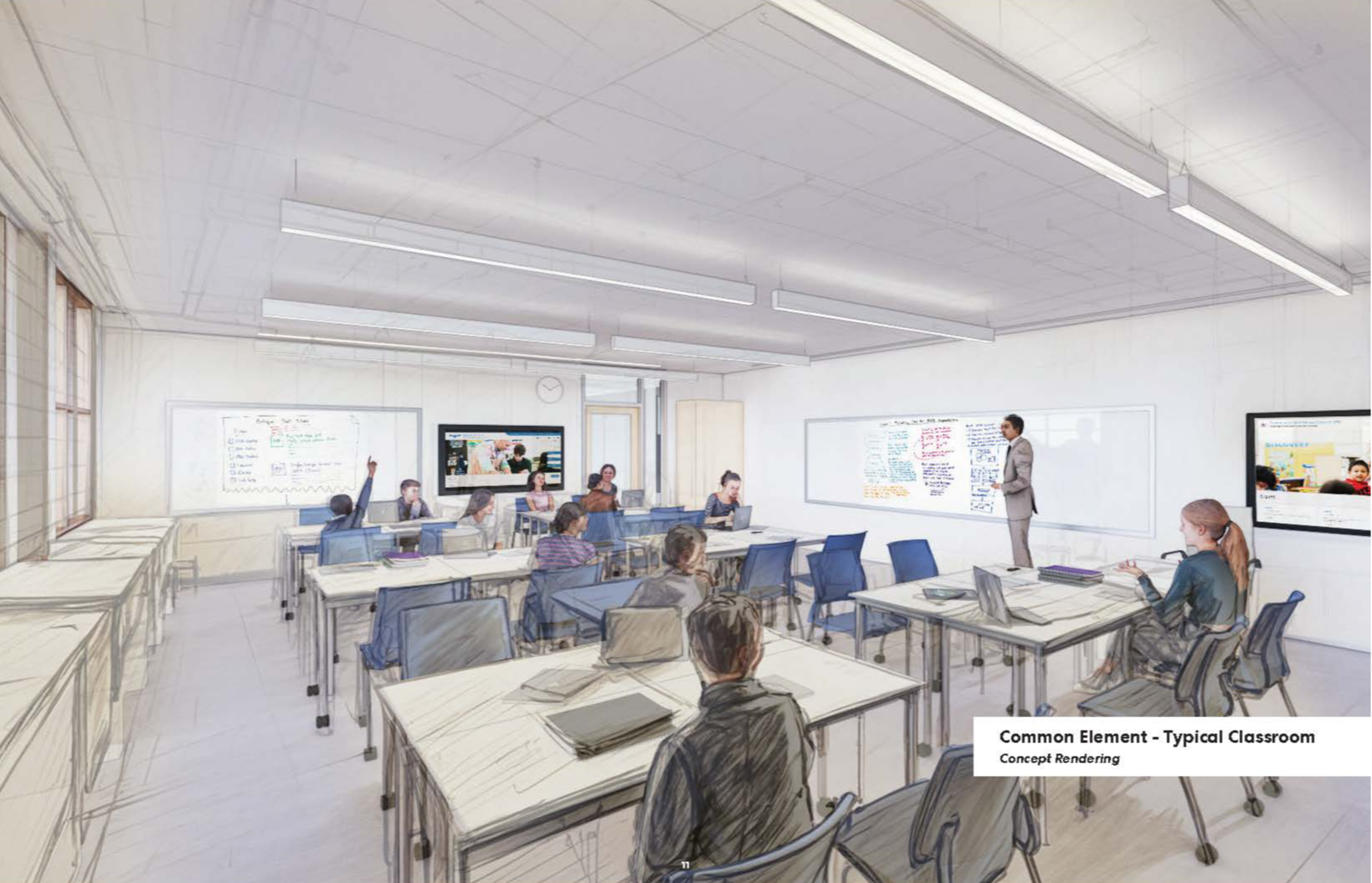
Exterior of the new gym addition
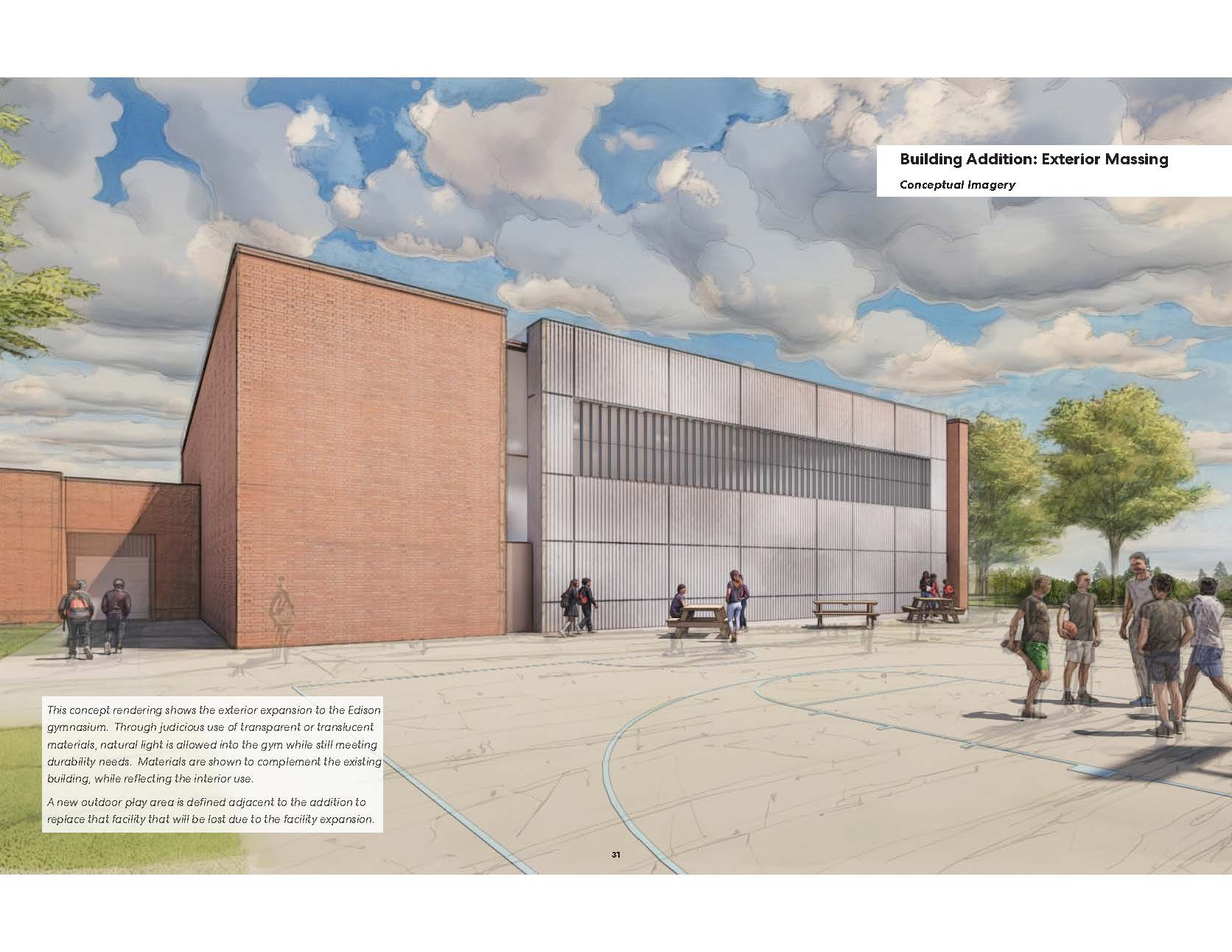
Facility Solutions at Edison
Concept Design Package Deliverable - June 2024
Cost Estimates - May 2024
Updated Consolidated Plans - February 2024
